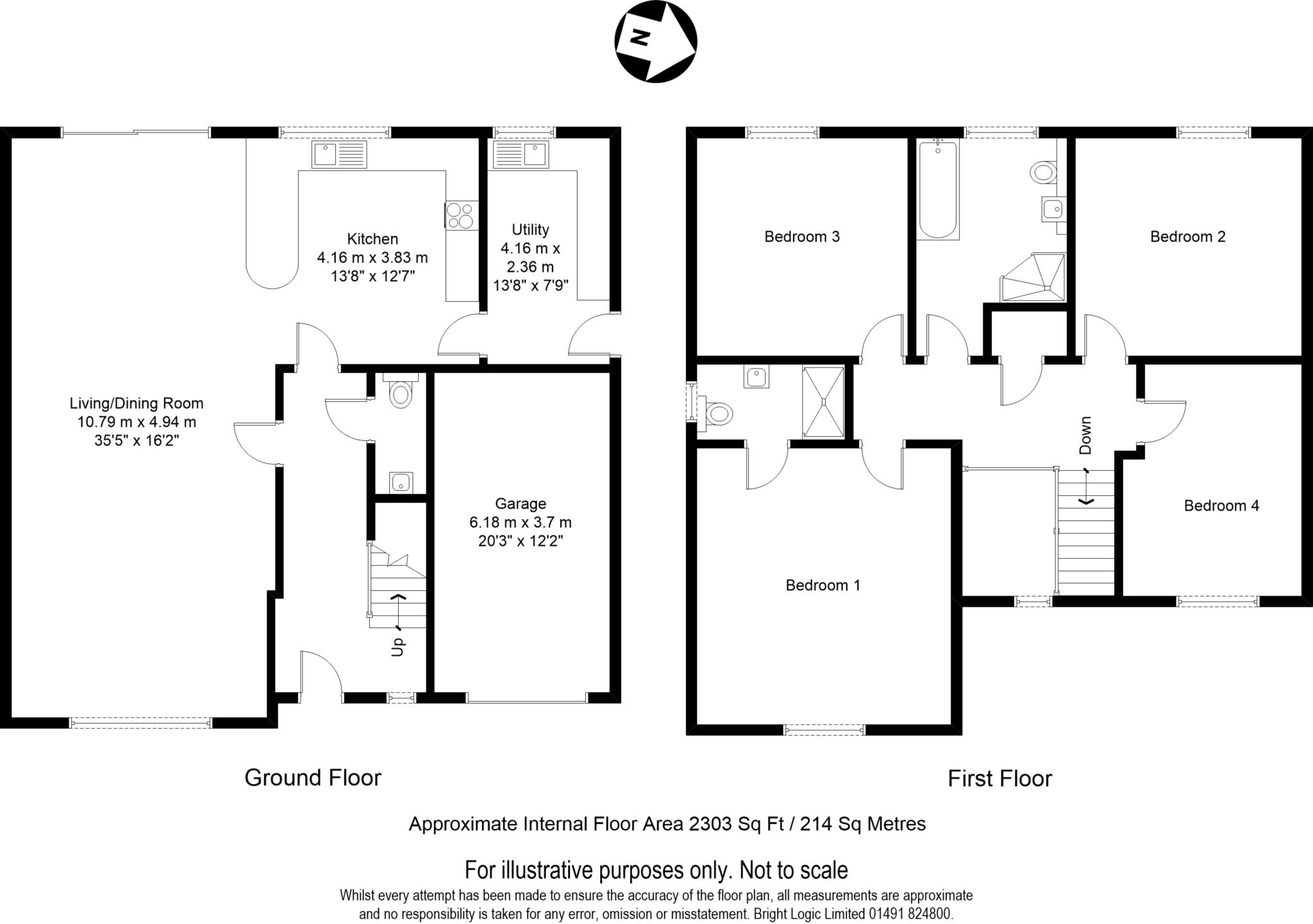- Close to Town Centre
- Double Garage
A modern four bed detached house for sale with double garage and one bathroom. Large open fire place in the living room and ample land space outside.Large three bedroom house, well-situated on the edge of this very popular North Abingdon development, offering many features including spacious refitted kitchen/breakfast room, impressive 19' open-plan living room/dining room and a double-glazed conservatory leading to attractive landscaped rear gardens with a summer house.Large three bedroom house, well-situated on the edge of this very popular North Abingdon development, offering many features including spacious refitted kitchen/breakfast room, impressive 19' open-plan living room/dining room and a double-glazed conservatory leading to attractive landscaped rear gardens with a summer house.
Bathroom
Modern bathroom nicely finished and well decorated.
Living Room - 10.71m (35'2") Max x 4.92m (16'2") Max
Spacious living room with large open fire place.
Garage - 6.16m (20'3") Max x 3.72m (12'2") Max
Large double garage with ample room for family hatch.
Kitchen - 4.16m (13'8") Max x 3.84m (12'7") Max
Good sized kitchen with all mod cons.
Utility Room - 4.16m (13'8") Max x 2.35m (7'9") Max
Smaller sized utility room with plumbing and electric supplies.
Council Tax
South Oxfordshire D.C., Band D
Notice
Please note we have not tested any apparatus, fixtures, fittings, or services. Purchasers must undertake their own investigation into the working order of these items. All measurements are approximate and photographs provided for guidance only.

| Utility |
Supply Type |
| Electric |
Unknown |
| Gas |
Unknown |
| Water |
Unknown |
| Sewerage |
Unknown |
| Broadband |
Unknown |
| Telephone |
Unknown |
| Other Items |
Description |
| Heating |
Oil Central Heating |
| Garden/Outside Space |
Yes |
| Parking |
Yes |
| Garage |
Yes |
| Broadband Coverage |
Highest Available Download Speed |
Highest Available Upload Speed |
| Standard |
25 Mbps |
3 Mbps |
| Superfast |
Not Available |
Not Available |
| Ultrafast |
900 Mbps |
900 Mbps |
| Mobile Coverage |
Indoor Voice |
Indoor Data |
Outdoor Voice |
Outdoor Data |
| EE |
Likely |
Likely |
Enhanced |
Enhanced |
| Three |
No Signal |
No Signal |
Enhanced |
Enhanced |
| O2 |
Likely |
No Signal |
Enhanced |
Enhanced |
| Vodafone |
Likely |
Likely |
Enhanced |
Enhanced |
Broadband and Mobile coverage information supplied by Ofcom.