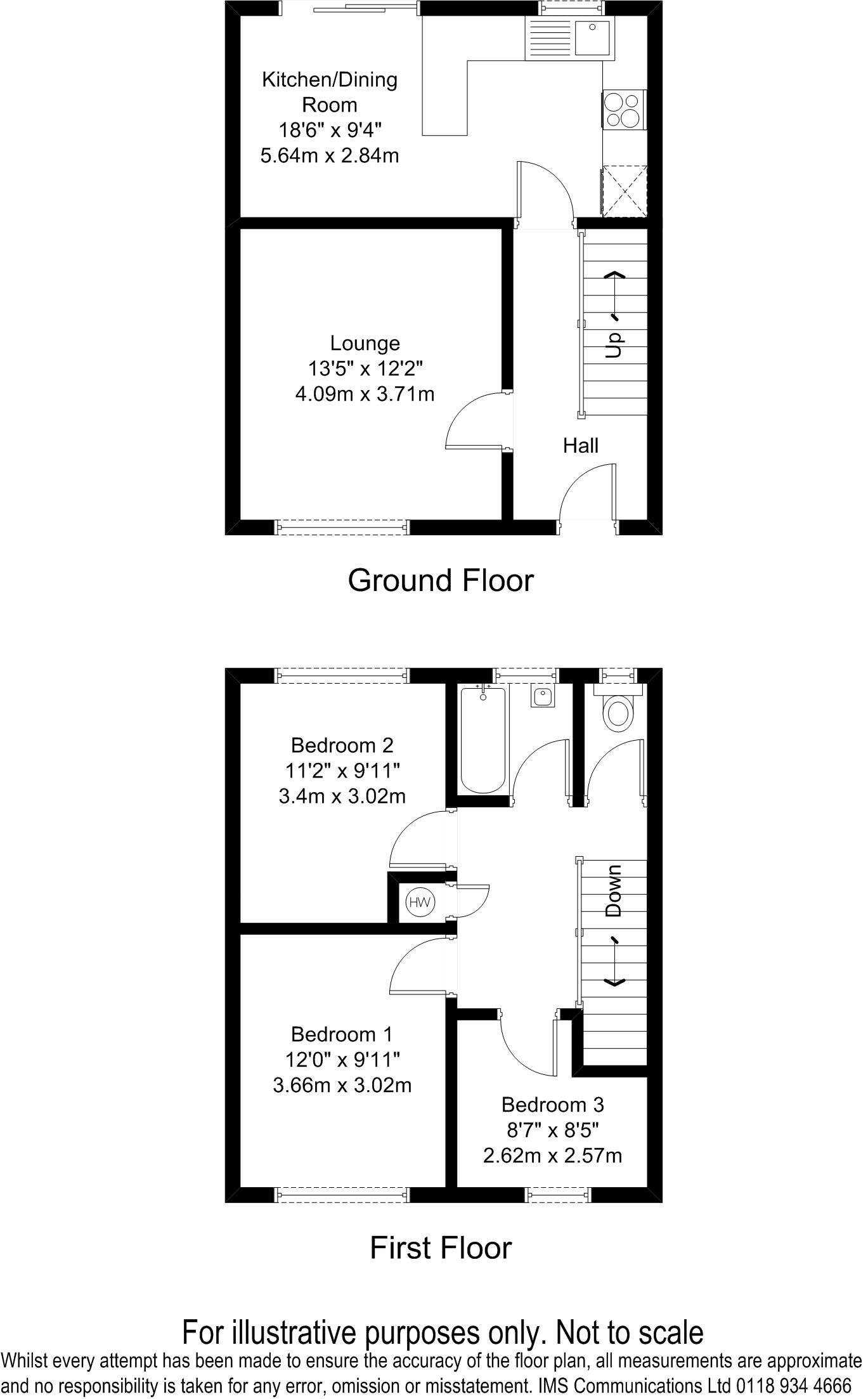- 3 Bedrooms
- Cloakroom
- Fitted kitchen with built in appliances
- Gas Central Heating
- Garage
- Gardens
A superb three bedroom semi detached property situated within this very popular residential area and close to Fir Tree primary school. Accomodation includes, entrance hall, fitted kitchen, living room, dining room, sun room, three bedrooms and a family bathroom. The property is fully double glazed and has gas central heating to radiators. There are gardens to front with and rear and a detached garage. Viewing of this property is highly recommended.
Entrance Hall
Stairs rising to first floor with under-stairs cupboard. Stripped wood flooring. Phone point. Dado rail. Gas radiator. Door to;
Lounge - 3.61m (11'10") x 3.56m (11'8")
Upvc double glazed window to front aspect. Stripped wood floor timbers. Feature open cast iron fireplace with tile hearth. Television point. Gas radiator. Access through to;
Dining Room - 2.87m (9'5") x 3.02m (9'11")
Stripped wood flooring. Upvc sliding patio doors leading to sun room. Gas radiator. Door to;
Kitchen - 2.59m (8'6") x 3.15m (10'4")
Fully fitted with a matching range of wall and base units. Role edged work-surfaces with tiled splash-backs and courtesy lighting. Single vinyl sink and drainer unit. Built in Creeda gas hob with electric oven under and extractor over. Built in fridge. Space and plumbing for slim-line dishwasher. Upvc double glazed window leading to rear aspect and door to side aspect.
Garden Room - 2.77m (9'1") x 2.51m (8'3")
Hardwood frame with ceramic tiled flooring. Casement doors leading to rear garden. Light and power.
Landing
Doors to all adjoining rooms. Upvc double glazed obscured window to side aspect.
Bedroom One - 3.89m (12'9") x 3.05m (10'0")
Upvc double glazed window to front aspect. Telephone point. Gas radiator.
Bedroom Two - 3.3m (10'10") x 3.1m (10'2")
Upvc double glazed window to rear aspect. Telephone point. Gas radiator.
Bedroom Three - 2.62m (8'7") x 2.57m (8'5")
Upvc double glazed window to front aspect. Gas radiator. Built in over stairs wardrobe with hanging rail and shelving. Access to loft (not inspected).
Family Bathroom
Dual aspect obscured double glazed windows to side and rear aspect. White suite comprising wood panel bath with shower over. Pedestal wash-hand basin and low-level W.C. Gas radiator.
Front Garden
Laid to lawn with flower and shrub bed borders. Pathway leading to front door. Long drive-way with car-port and parking for up to five cars. Access to garage.
Rear Garden
Laid to lawn with lots of flower and shrub bed borders. Enclosed by wood panel fencing. Outside tap and ornate patio area.
Garden
Larger than single with metal up and over door. Light and power. Pluming for automatic washing machine and tumble dryer.
Directions
From the offices of Lesters proceed into Wallingford's Town Centre and turn left at the traffic lights into the High Street. Follow this road across a mini roundabout into Station Road and take the second left into Fir Tree Avenue. Number 53 Can be found half way down on the left hand side clearly indicated by our Lesters ‘For Sale' sign.
Council Tax
South Oxfordshire D.C., Band D
Notice
Please note we have not tested any apparatus, fixtures, fittings, or services. Purchasers must undertake their own investigation into the working order of these items. All measurements are approximate and photographs provided for guidance only.

| Utility |
Supply Type |
| Electric |
Unknown |
| Gas |
Unknown |
| Water |
Unknown |
| Sewerage |
Unknown |
| Broadband |
Unknown |
| Telephone |
Unknown |
| Other Items |
Description |
| Heating |
Gas Central Heating |
| Garden/Outside Space |
Yes |
| Parking |
Yes |
| Garage |
Yes |
| Broadband Coverage |
Highest Available Download Speed |
Highest Available Upload Speed |
| Standard |
16 Mbps |
1 Mbps |
| Superfast |
52 Mbps |
8 Mbps |
| Ultrafast |
1800 Mbps |
220 Mbps |
| Mobile Coverage |
Indoor Voice |
Indoor Data |
Outdoor Voice |
Outdoor Data |
| EE |
Enhanced |
Enhanced |
Enhanced |
Enhanced |
| Three |
Enhanced |
Enhanced |
Enhanced |
Enhanced |
| O2 |
Enhanced |
Likely |
Enhanced |
Enhanced |
| Vodafone |
Likely |
Likely |
Enhanced |
Enhanced |
Broadband and Mobile coverage information supplied by Ofcom.