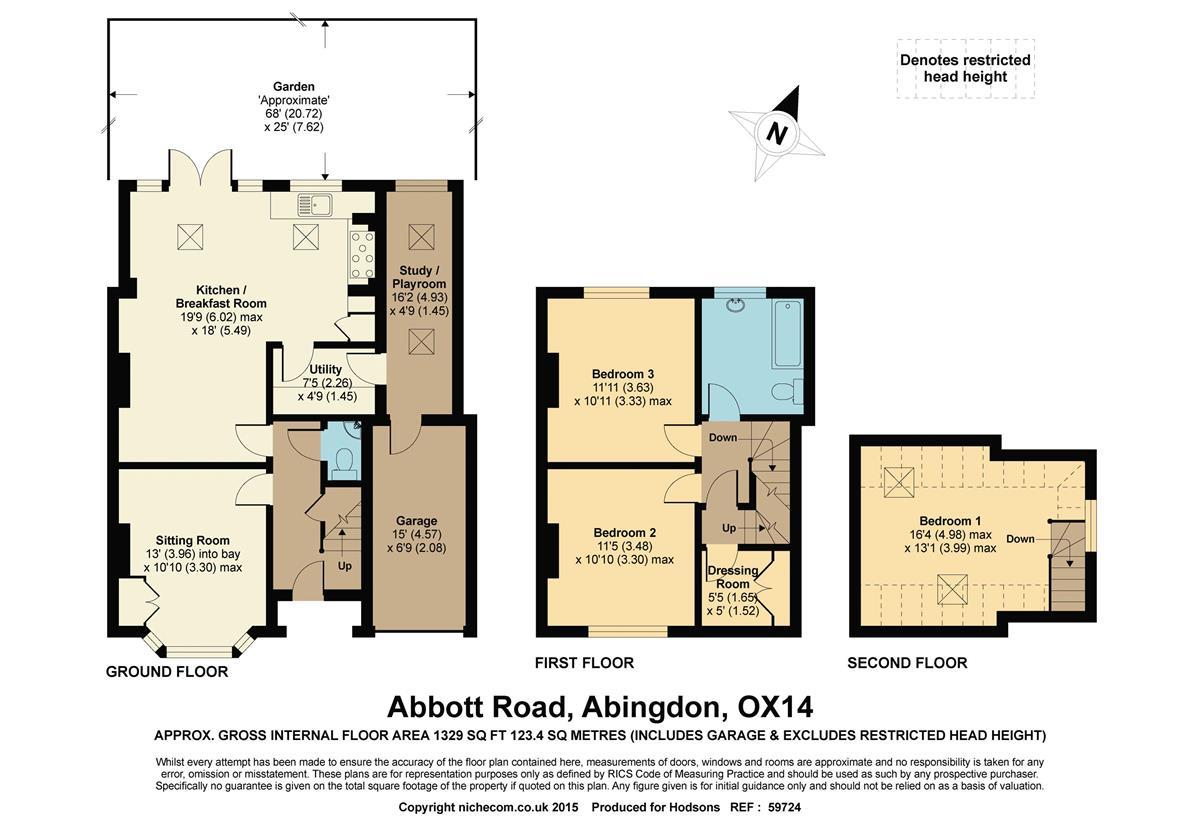- 3 Bedrooms
- Close to Town Centre
- Garage
- Gas Central Heating
- Reception Room
- Off Street Parking
A nice semi-detached property in the heart of Wallingford. Featuring double glazing and an open fireplace in the sitting room. Large kitchen with ample room for a large family.Built approximately seven years ago, this unique and attractive three bedroom detached home has been the subject of many improvements by the current owners. The ground floor boasts an impressive kitchen/dining room recently fitted with a range of contemporary kitchen units.
Kitchen/Breakfast Room - 6.01m (19'9") Max x 5.48m (18'0") Max
A large kitchen come breakfast room with ample room for the family and fitting out with all the mod cons.
Utility Room - 2.25m (7'5") Max x 1.44m (4'9") Max
A small sized room for the washing machine and dryer.
Sitting Room - 3.96m (13'0") Max x 3.31m (10'10") Max
Reasonable sized family room comprising connections to phone/broadband and TV ports.
Study/Play Room - 4.92m (16'2") Max x 1.44m (4'9") Max
A narrow but long study & playroom with computer network connections.
Garage - 4.58m (15'0") Max x 2.05m (6'9") Max
A good sized garage with ample room for the family hatch.
Garden - 2.02m (6'8") Max x 0.73m (2'5") Max
A good sized space out the back of the property, ideal for your BBQ`s and family and friend gatherings.
Master Bedroom - 4.99m (16'4") Max x 4m (13'1") Max
A very large, second floor master bedroom.
Bedroom Two - 3.49m (11'5") Max x 3.29m (10'10") Max
A fairly nice sized bedroom of equal size as the third.
Bedroom Three - 3.63m (11'11") Max x 3.32m (10'11") Max
A third and final bedroom on the first floor, in equal size as the second.
Dressing Room - 1.64m (5'5") Max x 1.53m (5'0") Max
A small sized dressing room ideal for all your coats and outer wear.
Deposit: £2,000.00
Council Tax
South Oxfordshire D.C., Band D
Notice
All photographs are provided for guidance only.
The following are permitted payments which we may request from you:
a) The rent
b) A refundable tenancy deposit (reserved for any damages or defaults on the part of the tenant) capped at no more than five weeks' rent where the annual rent is less than £50,000, or six weeks' rent where the total annual rent is £50,000 or above
c) A refundable holding deposit (to reserve a property) capped at no more than one week's rent
d) Payments to change the tenancy when requested by the tenant, capped at £50, or reasonable costs incurred if higher
e) Payments associated with early termination of the tenancy, when requested by the tenant
f) Payments in respect of utilities, communication services, TV licence and council tax; and
g) A default fee for late payment of rent and replacement of a lost key/security device, where required under a tenancy agreement
Please call us if you wish to discuss this further.

| Utility |
Supply Type |
| Electric |
Unknown |
| Gas |
Unknown |
| Water |
Unknown |
| Sewerage |
Unknown |
| Broadband |
Unknown |
| Telephone |
Unknown |
| Other Items |
Description |
| Heating |
Not Specified |
| Garden/Outside Space |
Yes |
| Parking |
Yes |
| Garage |
Yes |
| Broadband Coverage |
Highest Available Download Speed |
Highest Available Upload Speed |
| Standard |
17 Mbps |
1 Mbps |
| Superfast |
287 Mbps |
45 Mbps |
| Ultrafast |
Not Available |
Not Available |
| Mobile Coverage |
Indoor Voice |
Indoor Data |
Outdoor Voice |
Outdoor Data |
| EE |
Likely |
Likely |
Enhanced |
Enhanced |
| Three |
Likely |
Likely |
Enhanced |
Enhanced |
| O2 |
Enhanced |
Likely |
Enhanced |
Enhanced |
| Vodafone |
Likely |
Likely |
Enhanced |
Enhanced |
Broadband and Mobile coverage information supplied by Ofcom.